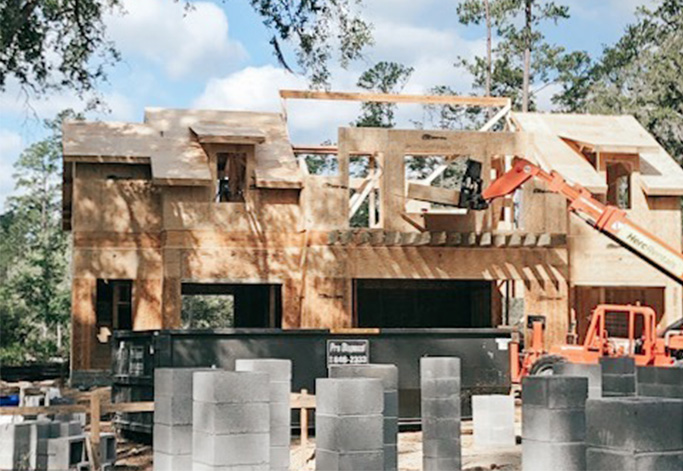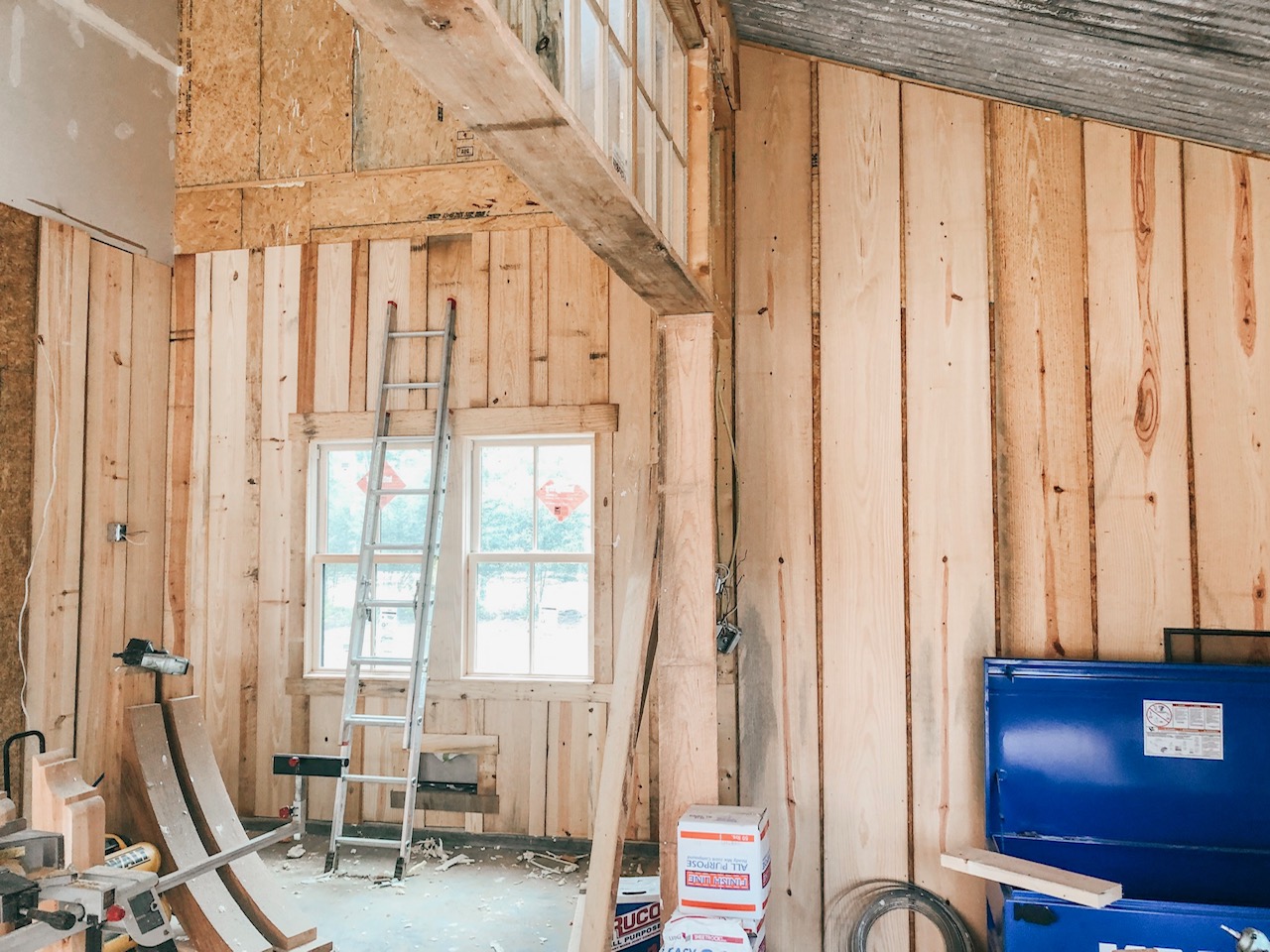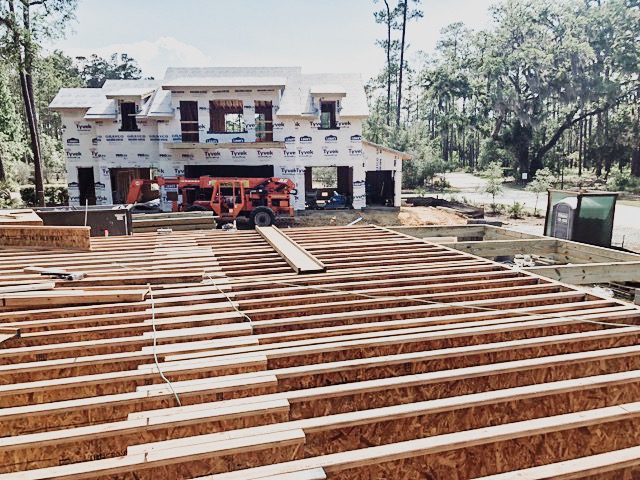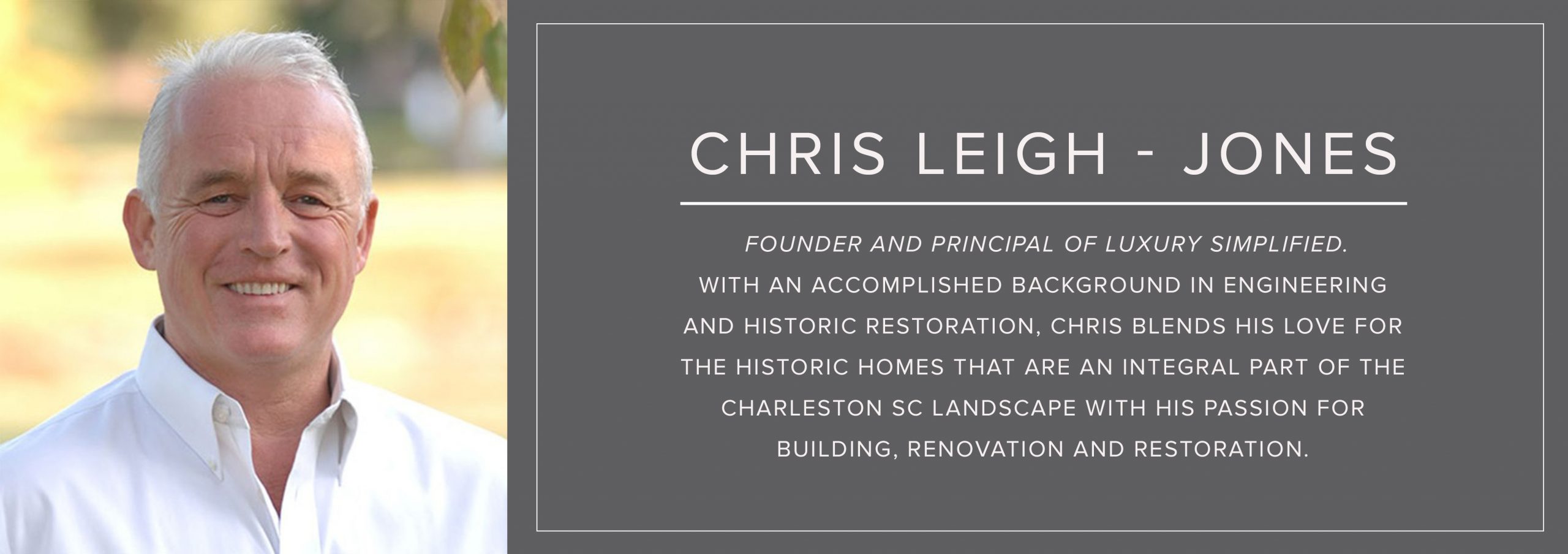
There are important jobs, urgent jobs and jobs we simply like doing. A lucky man has the latter as his first option though that’s a rarity. Construction has a steady and ordered metric, site prep first, foundations second, walls third, roof fourth ….. then, as that metric ticks, we find ourselves getting to the stages we enjoy more. This is about where our build at Palmetto Bluff has reached. 15 working days into the build, the garage is dried-in and the main house first floor is about the be installed.
Let’s speak firstly to “dried-in”. For us, this means it can rain outside all it wants and we can work inside without fuss. We have a roof and eaves to keep the rain off of us. We have dry storage for tools and building materials and most of the stock on site is off the dirt and undercover. For us in the South it also means we can avoid the midday sun. I was born in Wales UK, they seldom see the sun and then it’s quite a northern latitude so never overhead. We tend to avoid the sun in deference to our outer layers of skin. Dried-in is a big deal and a good stage to reach.


Then there is the first floor of the house. We will need a blockwork inspection to approve our concrete infill and strapping arrangements are in order. We will need an underfloor inspection to agree with our moisture barrier, grading, and protective gravel infill. Then on top of the stem wall and piers go treated timber supporting loads, on top of that the LVL joists and engineered joists spanning the house and the porches. Porch joists angled slightly downwards to drain rainwater from the final surface. On top of that goes a layer of engineered, water-tolerant sub-flooring glued and nailed to all the joists. You don’t have to use engineered wood but the roof will be a few weeks in construction and it will rain at some point. Cheaper materials often swell and weaken in this period and in our opinion results in a sub-par product so engineered materials is our choice. We glue it to prevent later squeaks! This work will produce a large flat and rigid platform for the next stage taking the house upwards towards the waiting sky.
Beginning with the site preparation and SIPS panel delivery, as all this work moves gradually forward, there is another parallel building project in the works. We are busy scheduling plumbers and electricians, HVAC engineers, windows, roofers, trim carpenters, siding teams, painters …. As with everything, there is an order to this and understanding that order will help produce a better product at little to no extra cost.
Let’s look at just one:
Our roofer asked for access to undertake a “pre-flash”. They want to install all the roof flashing weeks before installing the standing seam metal roof. We will fit soffit boards before this and then ice and water shield then the flashing. Before the roof is installed we will paint the building. That way no paint goes on the roof and moreover, no one is required to walk on the roof and potentially damage or otherwise dent it. A clean final product achieved by getting the order of things in the right sequence.
So to quote a saying that was once quoted to me. ” You firstly have to do the things that you have to do when you have to do them in order to be able to do the things you want to do.” Never the other way around. Dried-in after 15 working days, no rain, no sun, wonderful!
Click on previous blogs below to follow the series along from the beginning:
Palmetto Bluff: Site Preparationand SIPS Panels Delivered
Palmetto Bluff: How to Finance and Build for Cash Flow
Palmetto Bluff: The Building of a Dream Home Begins
Custom Home Building in Palmetto Bluff
The Allure of Palmetto Bluff – Just 90 Minutes from Charleston
Palmetto Bluff: A Real Estate Investment in Vacation Rental
Interested in following this project as in progresses in real time? Be sure to sign up for our blog!

Interested in Learning More?
Our expert teams - from development, investment, real estate, and property management - have experienced it all and have the insight to help you along the way.
Find Out More