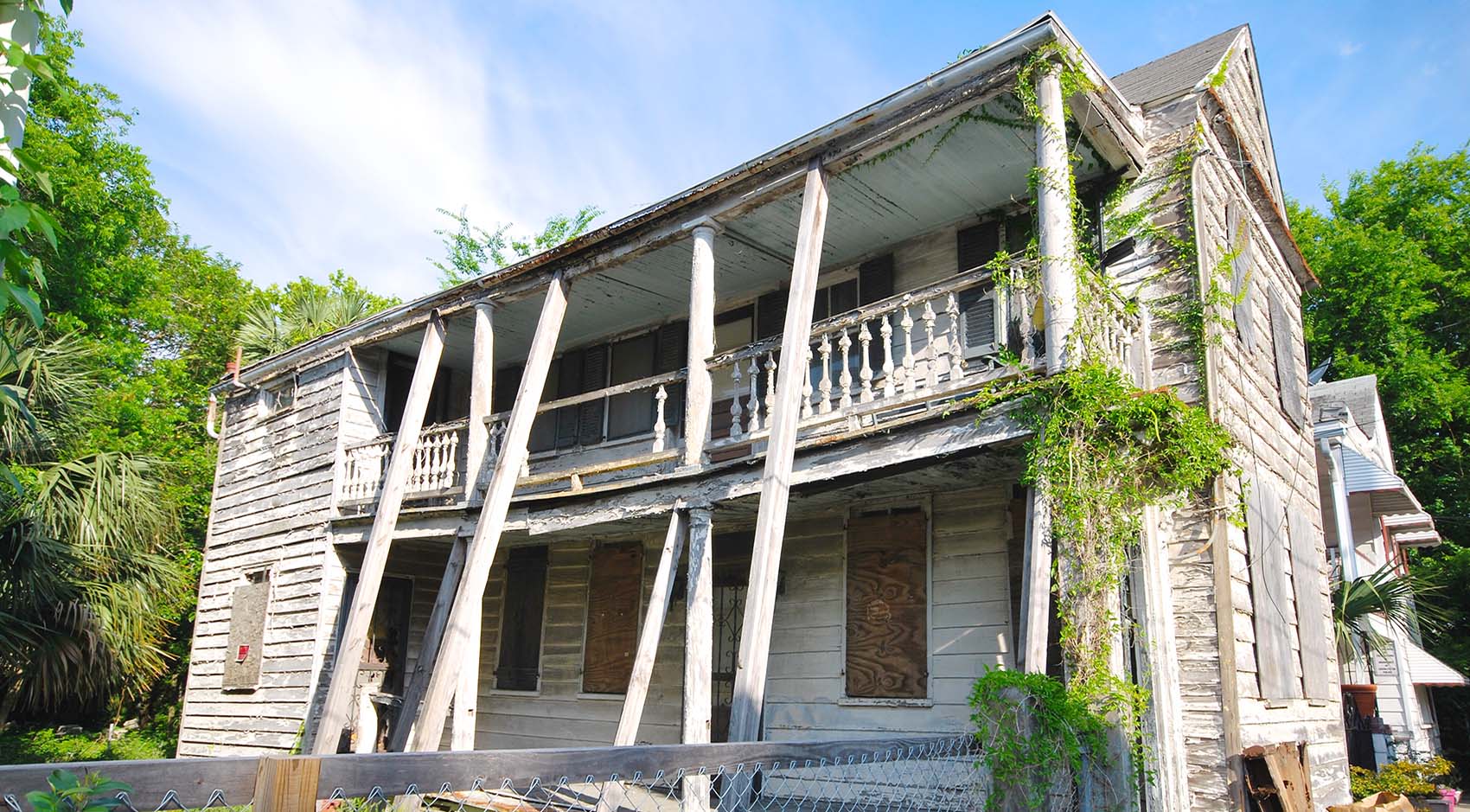 We like to think of ourselves as ones who can see the diamond in the rough, particularly when it comes to finding potential in an otherwise run-down home on the Charleston peninsula. There aren’t many left, but we found a small, wooden Charleston Single home on a neglected road between Line Street and the Crosstown. In Elliotborough, 269 St Philip Street is one of our latest renovation projects, and will eventually be incorporated into our portfolio of luxury vacation rentals in downtown Charleston SC. Not without its own challenges, the renovation progress continues …
We like to think of ourselves as ones who can see the diamond in the rough, particularly when it comes to finding potential in an otherwise run-down home on the Charleston peninsula. There aren’t many left, but we found a small, wooden Charleston Single home on a neglected road between Line Street and the Crosstown. In Elliotborough, 269 St Philip Street is one of our latest renovation projects, and will eventually be incorporated into our portfolio of luxury vacation rentals in downtown Charleston SC. Not without its own challenges, the renovation progress continues …
This 1880-era house was occupied until about 1990 and has been slowly deteriorating ever since. Major problems are found on all sides – a failed foundation to the south side, extensive wood rot on the west face, and a piazza in precarious condition to the south. The piazza roof is shingled and at such a low angle we expect to find extensive water penetration and rotten internal structures. With the location of the house, we have to take into consideration noise from the busy “Crosstown ” traffic. On the plus side, the home is north of Line St. which means it is subject to less build restrictions, allowing us to build a similar-sized additional dwelling to the rear. In terms of zoning, we have options for how the home will eventually be rented since it’s zoned as Limited Business (LB) in the Elliotborough neighborhood.
This extensive renovation project requires a lot of planning and not without subsequent delays, we finally managed to obtain permits for renovating the front house and building a new home in the rear yard. That is where we are now … where the real project begins. City of Charleston permissions dictate oversight of all demolition by the Board of Architectural Review (BAR), and as such we need to care for all historic pieces and keep a good ongoing photographic record of all work, so the first plan of action is to remove anything of historic value and save the materials for later reuse. These include the balustrades, doors, window sashes, original shutters, siding, and pillars, which will be stored off grade and undercover for protection.
As we mentioned, noise is a major factor we need to consider during this renovation process. A previous renovation at 1 Todd St had similar issues and taught us a lot about noise control. For this particular renovation, we’ll need to fully seal the walls and roof space from outside air – every small gap needs to be filled to keep out humid air but more importantly, noise. We will get one chance at this during construction. True-divided-lite, double glazed window units will be used on two sides of the house and each window will also be hermetically sealed to the frame (there are luckily no windows facing the Crosstown expressway). In addition, we will re-create fireplaces on the rear wall to increase insulation thickness and foam spray the walls and roof space for air tightness.
Footings of the home are in reasonable condition, except for the piazza side wall and floor supports. Ordinarily, we would grub out and replace foundations, but as the budget is already tight we have opted to use auger footings where the old one has failed and to only jack the displaced side. We may have to replace the sill plate along this wall also but need to remove the piazza before we can make this decision. All window sashes have been removed prior to this in an effort to preserve them for future use.
The new rear house we plan to design will start in about 4 weeks as it will be a quicker build process. We have opted for Structural Insulated Panel (SIP) construction both for its environmental performance and also superior noise insulation. We have direct experience of this building technique on a small home on 118 Line St we built two years ago and that is a successful investment being fully rented ever since.
Note: If you’d like to see how the site will look you can download details here. You can of course just call us if you are considering a project on your own property, turning these projects from a ruin to a beautiful home is what we do every day. See a few of our other projects and what our Simplified Construction team is capable of when it comes to new construction and renovations in Charleston.
Interested in Learning More?
Our expert teams - from development, investment, real estate, and property management - have experienced it all and have the insight to help you along the way.
Find Out More