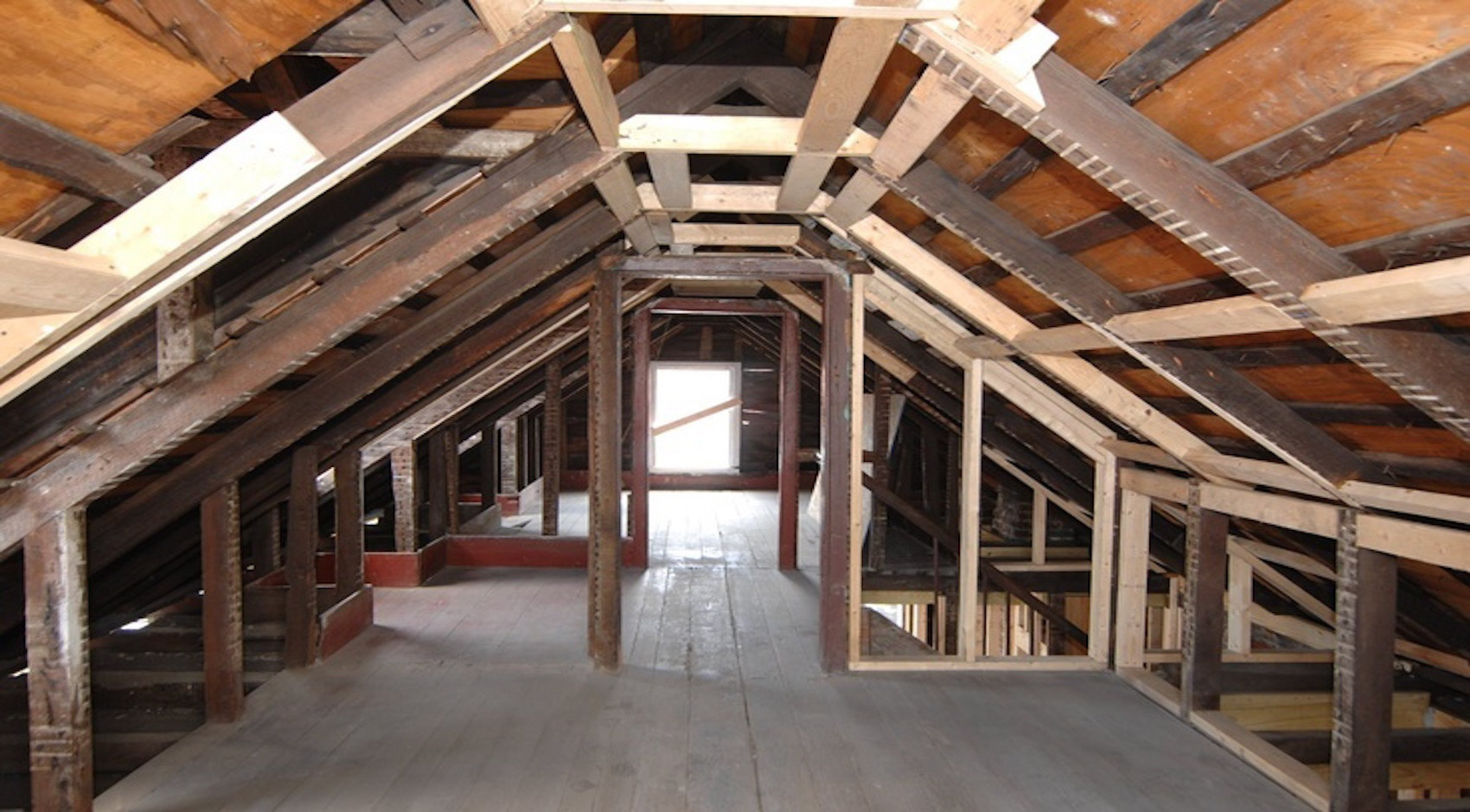 Part II in our series “Construction Guide for Homebuyers ”
Part II in our series “Construction Guide for Homebuyers ”
In residential and commercial construction, after the foundation of a building is constructed or poured, the next step is framing the structure. Framing is the “fitting together of pieces to give a structure support and shape. ”
There are two basic framing methods: Balloon and platform frame construction.
Balloon framing: In “balloon framing ” the wall studs extend from the sill of the first story all the way to the top plate or end rafter of the second story, with tall continuous studs. This method of framing dates back to the beginning of the 1830’s in America and coincided with the movement in construction to supports being nailed together instead of using joinery.
Platform framing: “Platform framing ” superseded balloon framing and is the standard wooden framing method used today. The name comes from each floor level being framed as a separate unit or “platform. ” This is a more efficient manner of construction, lending to the ability to construct some wall systems modularly, and allows builders to use the first level as a “platform ” to project the next floor, and the next floor, and so on. Then the rafters and roof joists are added on last to complete the structure. With both methods, wall studs and ceiling & floor joists occur every 16 or 24 inches, measured from center to center.
So now we have covered the basics of Foundations and Framing in construction. In general, once a house is completely “framed in ” and “under roof, ” the builder can move on to the installation of the interior systems, including electrical, plumbing, heating & ventilation and drywall. We will address these systems in greater detail in future blogs in this series.
To learn more about Framing and other construction basics download our free Construction Guide E-book.
Interested in Learning More?
Our expert teams - from development, investment, real estate, and property management - have experienced it all and have the insight to help you along the way.
Find Out More