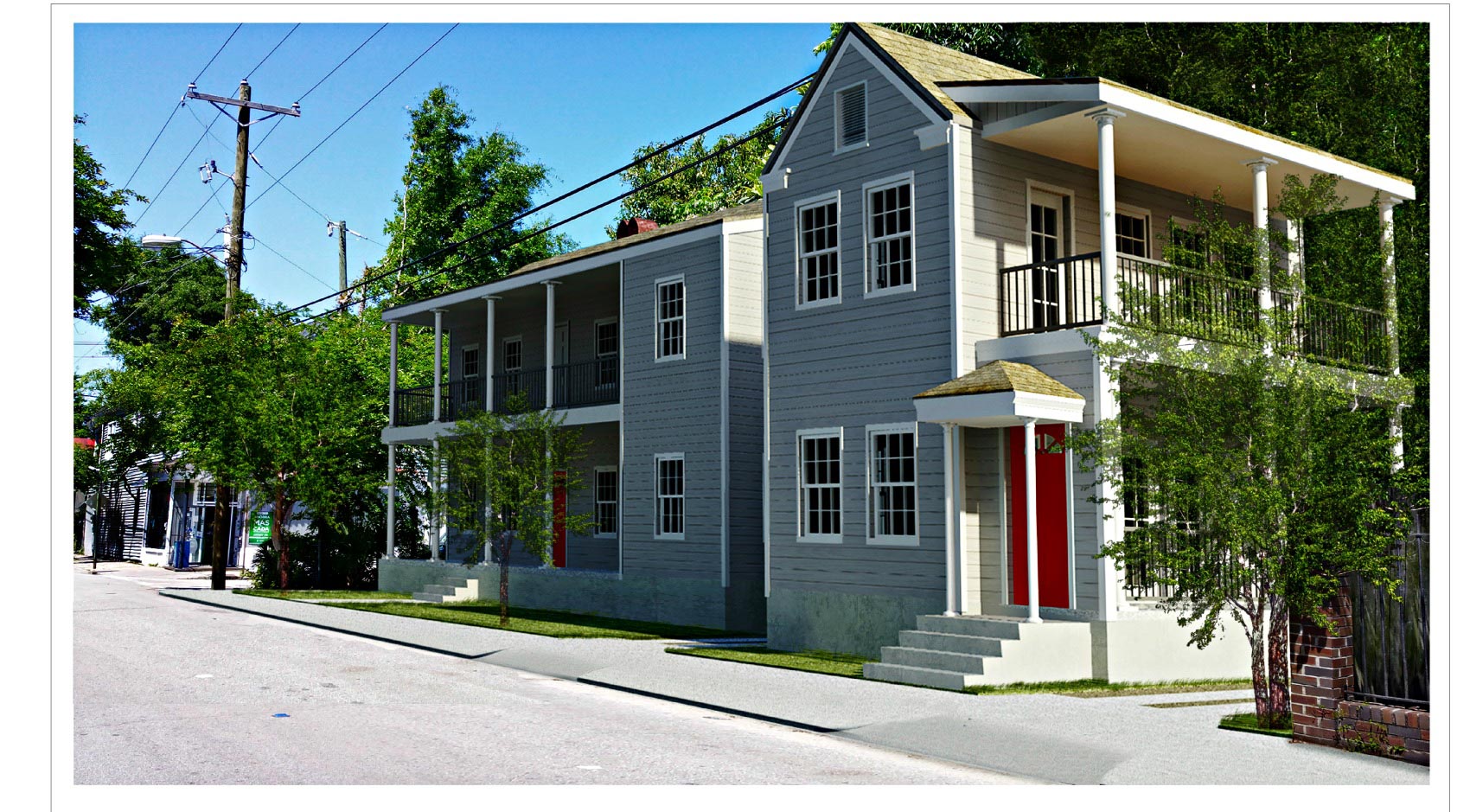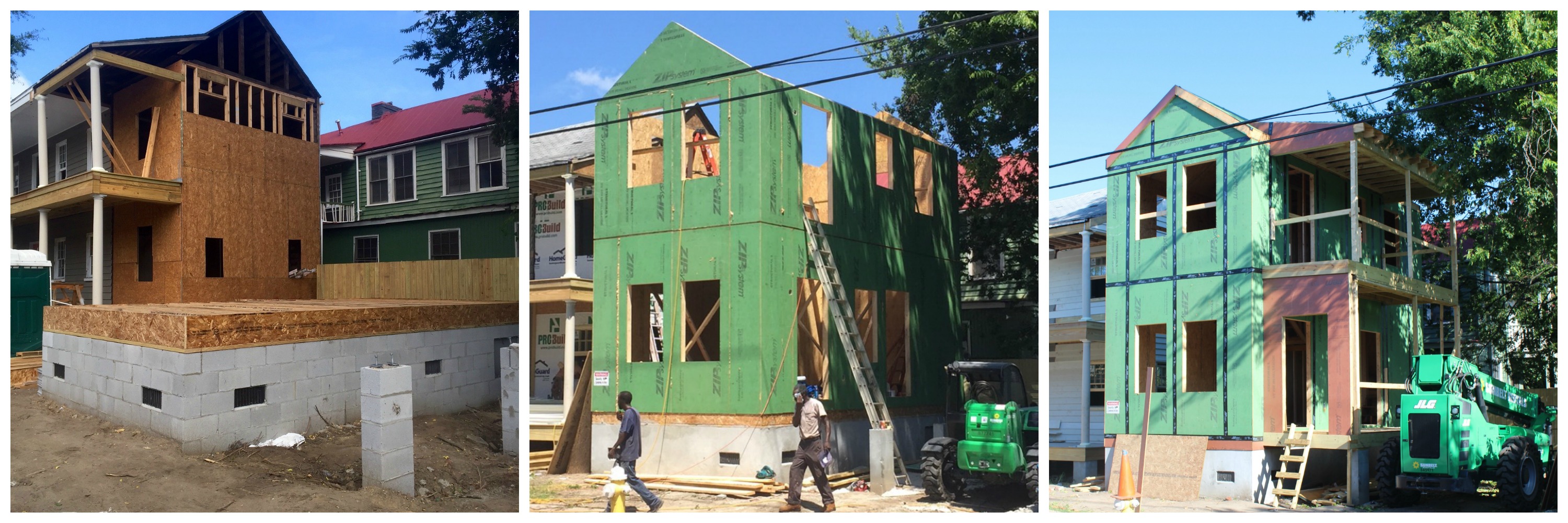 Late last summer we wrote a blog about building small houses in town. We have a suitable plot on Ashe Street, though the process of entitlement has been quite long with the need to explain what we are trying to achieve and to include input from both the city of Charleston and the neighborhood. Yesterday we attended the regular BZA (Board of Zoning Appeals) meeting where our design was duly considered and approved for construction!
Late last summer we wrote a blog about building small houses in town. We have a suitable plot on Ashe Street, though the process of entitlement has been quite long with the need to explain what we are trying to achieve and to include input from both the city of Charleston and the neighborhood. Yesterday we attended the regular BZA (Board of Zoning Appeals) meeting where our design was duly considered and approved for construction!
This project is costing more to develop than it would to simply extend the existing building but there is a point we want to prove here. What we want to show is that we can offer a great standard of living in a good neighborhood downtown but without spending the requisite $500K plus that most homes seem to cost these days. There is a screaming urgency for more affordable housing in Charleston SC to retain our working population in the City but seemingly scant effort is being made to rectify the situation or at least that’s the impression right now.
Here is a link to our earlier blog on the subject. We explained our reasoning to both the City of Charleston and the neighborhood who both backed the project. Who says there is nothing new under the sun and the status quo must be accepted?
So a few details:
- 600 sq. ft of heated and cooled living space – it’s compact but ergonomically designed
- 1 bedroom, 1.5 bathrooms plus one large storage area that would also work as an additional child’s bedroom, presumably with a twin bed
- Vaulted ceilings upstairs, high ceilings downstairs to maximize natural air circulation.
- 2 parking spaces off-street.
- Double height piazza for additional outside space and to shade the home’s interior
- R30 insulated SIPS panel construction for maximum insulation or “R ” value achieving typically 30% of standard cooling load.
So at roughly $200/square foot construction costs we would complete the building for around $120K with a construction time of 2 months or so. Construction has indeed begun in early July and we will finish in late August, some 6 weeks later.

We have a lease agreement with a young rental tenant who will move in at the end of August.
Note: Here is the twist. Many downtown houses have long rear yards. It is very probable that additional construction would be allowed in these areas meaning these Eco homes could be constructed without additional land costs. The landowner is able to produce useful income from their rear yard or generate additional family space at a much more modest cost than that of buying an additional property and without building another home that dominates the space due to its sheer size. This could be a viable play to increase access to more affordable housing options in key areas on the peninsula.
Download the plans to this compact, energy-efficient home …
Interested in Learning More?
Our expert teams - from development, investment, real estate, and property management - have experienced it all and have the insight to help you along the way.
Find Out More