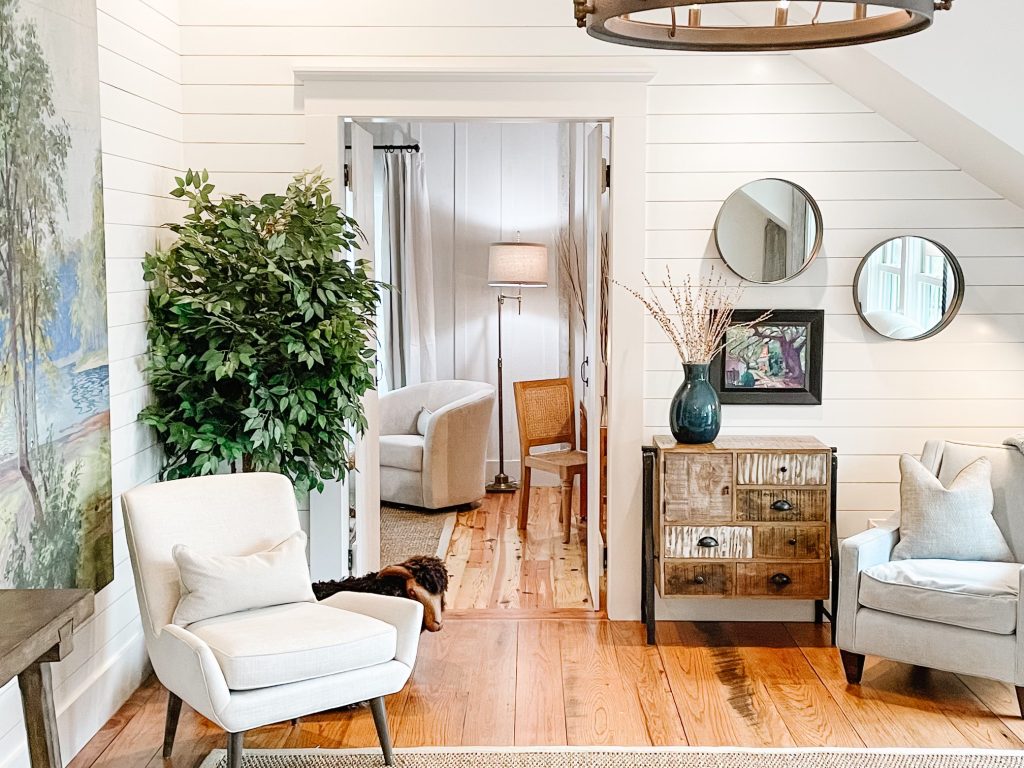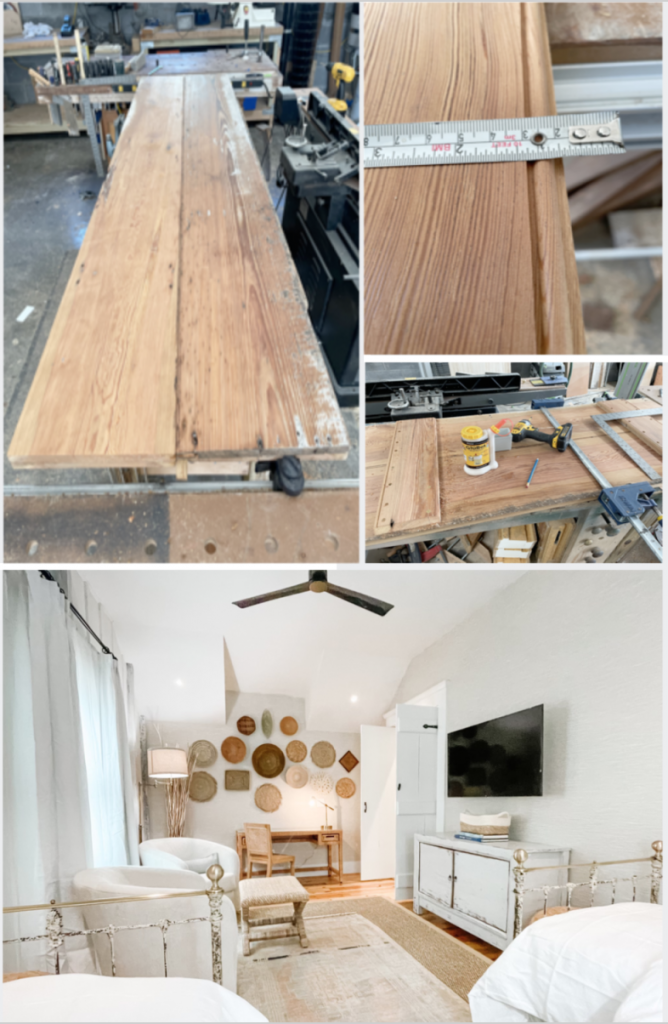
In life, we can be blinded by the obvious that we may miss the main prize. This situation arose recently when we added a bedroom to what had been a single-bedroom carriage house rental. The work work was in response to frequent guest requests for additional office space and somewhere for children to stay over, in what was otherwise a comfortable and well-appointed carriage house. The expectation was a modest increase in rental return for a modest outlay of expenses and minimal disruption along the way. Here follows the story of how it went and where we missed the main prize!
This was outlined to be a quick project, as the loft space needed to create the additional bedroom already existed. It could be easily enclosed and the new garage ceiling below made suitably fire-resistant. We spent a total of $15,500 on the work, saving a few dollars by using materials leftover from other build projects.
As this carriage house existed over an expansive 5-bay garage, the floor joists were new, spanning 11 feet across a two-story car vehicle bay. Floors added were 6-inch SIPS panels originally intended for an Antarctic research station but unused when the design plans there changed. They could span 8 feet on center resulting in a very clean look from below and creating a well-insulated space above. The cladding was southern yellow pine board and batten, already fitted to the existing garage interior. We just had to tidy it up a bit. Floors were repurposed antique heart pine from a 19 century Fulling Mill in the South Carolina Upstate. We had a good quantity left over, so we used it for wainscoting on an otherwise plain sheetrock clad interior wall. We added electrical services and extended the HVAC line into the new room.
The entrance door to the newly created bedroom was where we spent the most time. In a previous blog, I mentioned a consignment of antique heart pine from a project in Beaufort. We had a good quantity remaining, so we repurposed the near 12 inch wide planks into a rustic two-panel, ledged barn door. Easy work for a table saw, thicknesser and router. It’s pleasant working with old timber, especially the higher quality examples from 18th and 19th-century structures. Nothing goes to plan, not a lot ever fits correctly, and there are plenty of blemishes along the way. However, it always seemed to turn out right in the end, and this door was no exception.
We then created a doorway opening in the existing second-floor interior wall, mud, sand, clean, and paint. Then lastly fit our hand-made doors. I’ve enclosed a few images of progress to show what we achieved.

Now for the kicker and our intention to make a return with increased rental rates.
- $ 2,800 Design and prep work
- $15,500 Materials and labor (we did a lot ourselves at the weekends and reused building materials already on hand)
- $21,600 additional rental income $120/per night 180 nights per year – the project should be cash flow positive year one
HOWEVER –
- $156,000 additional value to the house at $600/ft at 260 sq. ft.
That is a 700% return the minute the paint is dry! We initially missed that result, perhaps blinded by our focus on rental income.
NOTE: Our team at Simplified Construction strives to find the path that allows for the greatest return on investment. With careful planning and materials selection, spending time and resources on where the eye falls, caring for waste and working closely with subcontractors, it is possible to achieve a great deal at modest cost and achieve a quick timeline. The added value was overlooked initially, but existed all along.

Interested in Learning More?
Our expert teams - from development, investment, real estate, and property management - have experienced it all and have the insight to help you along the way.
Find Out More